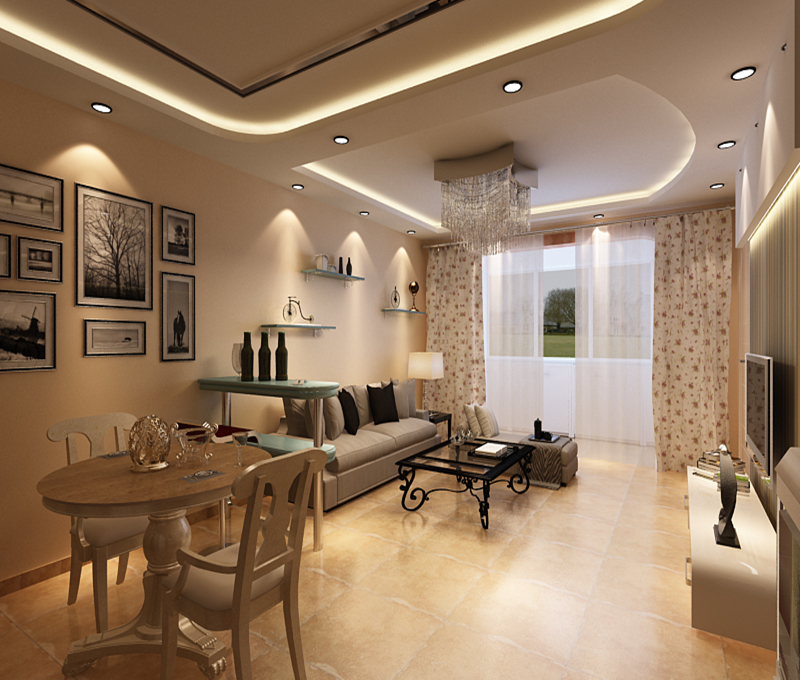Villa renovation for floor plans with large space living
In society, more and more people pursue a high-quality lifestyle, and the comfort and beauty of living environment is one of the important standards to measure the quality of life. For those who own villas, how to realize the vision of big space life through reasonable renovation design has become the focus of their attention. This paper will discuss some design concepts, steps and practical cases about villa renovation, aiming at providing reference for families who are interested in such renovation.
1. Design concept
Open layout: breaking the traditional partition and creating open public areas, such as the design of connecting living room, dining room and kitchen, not only increases the opportunities for interaction between family members, but also makes the whole space look more spacious and bright.
room and kitchen, not only increases the opportunities for interaction between family members, but also makes the whole space look more spacious and bright.
Integration of natural elements: introducing a lot of natural light and combining indoor and outdoor landscapes to make residents feel close contact with nature. For example, set floor-to-ceiling windows or balconies at suitable locations.
Pay equal attention to functionality and aesthetics: plan each functional area reasonably according to the actual needs of the family, and pay attention to details to ensure that every corner is both practical and aesthetic.
2. Implementation steps
1. Demand analysis: First, make clear the needs of the owners, including lifestyle preferences, family members and other factors, which is the basis for making the design plan.
2. Preliminary design: Based on the above information, the designer will put forward one or more schemes to choose from, including floor plan, renderings, etc.
3. Budget evaluation: After the final design scheme is determined, it is necessary to conduct a comprehensive cost accounting for the project to avoid the occurrence of cost overruns.
4. Construction preparation: select a suitable decoration company or team, sign a contract, and do all the preparatory work before construction.
5. Supervision and implementation: During the whole decoration process, check the progress and quality of the project regularly and solve possible problems in time.
6. Acceptance and check-in: Only after all processes are completed and strict quality inspection is passed can it be delivered for use.
3. Case sharing
Taking a modern minimalist villa as an example, the original building structure is relatively closed. After careful design, part of the wall on the second floor is removed, forming a lobby from the first floor to the third floor, which greatly enhances the sense of space; In addition, a multifunctional leisure area is specially set up, equipped with advanced audio-visual equipment, which not only meets the daily entertainment needs, but also provides a comfortable environment for guests to visit.
In a word, by re-planning and beautifying the villa space, the overall quality of the house can be effectively improved, and an ideal residence can be created that conforms to personal taste and can adapt to future changes. I hope this article can inspire more people to yearn for a better home life, and provide some guidance and help for friends who are about to embark on this journey.
