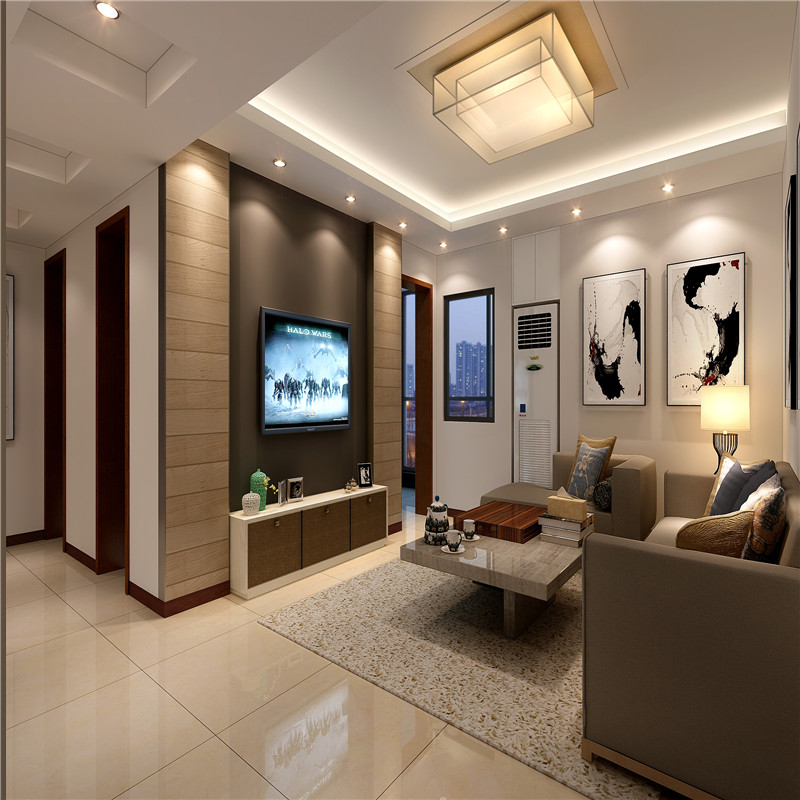Villa renovation for floor plans with rooftop decks
In urban life, people's requirements for living space are getting higher and higher. They are no longer satisfied with simply sheltering from the wind and rain, but pursuing a more comfortable, beautiful and practical living environment. For many families with villas, it has become a popular way to improve the quality of life by renovating existing houses to increase leisure space such as roof terrace. This paper will discuss how to achieve the goal of villa renovation through carefully designed floor plan, especially the design concept and practice of adding terrace on the roof.
1. Understand the demand and budget
Before starting any renovation project, it is a crucial first step to clarify the owner's needs and budget. This includes not only a basic assessment of the existing spatial layout, but also a deep understanding of family members' living habits, hobbies and expectations for future lifestyles. At the same time, reasonable budget planning can ensure the smooth progress of the whole project and avoid unnecessary economic pressure.
2. Innovation of design scheme
For the design of roof terrace, designers need to consider many factors, such as bearing capacity, waterproof treatment, safety protection and so on. A successful case is the use of lightweight materials to build a balcony structure, which not only ensures safety but also does not increase too much burden; Adopt advanced drainage system to solve the problem of rainwater accumulation; Install non-slip floor tiles or floors to improve the safety factor when using. In addition, according to the seasonal changes, an adjustable sunshade or planting green vegetation can create pleasant microclimate conditions for outdoor activities.
3. Functional area division
In order to maximize the use of limited space resources, it is very important to plan functional areas reasonably. For example, a large terrace can be divided into dining area, rest area, entertainment area and other parts, and each area is equipped with corresponding facilities, such as outdoor barbecue grill, water bar, lounge chair, etc., so that family and friends can enjoy a good time here while maintaining their privacy and independence.
4. The perspective of sustainable development
With the increasing awareness of environmental protection, more and more people tend to choose green building materials and pay attention to energy conservation and emission reduction. The introduction of solar lighting system, rainwater recycling device and other technical means in the design of roof terrace can not only effectively reduce energy consumption costs, but also show the sense of responsibility and social responsibility of the host family.
In a word, through the ingenious transformation of the original structure of the villa, especially adding the characteristic element of roof terrace, not only can the living experience be significantly improved, but also the house can be added with value. In the whole process, the professional design team plays an irreplaceable role. With their rich experience and creativity, they help customers realize their dream home vision.
of the villa, especially adding the characteristic element of roof terrace, not only can the living experience be significantly improved, but also the house can be added with value. In the whole process, the professional design team plays an irreplaceable role. With their rich experience and creativity, they help customers realize their dream home vision.
